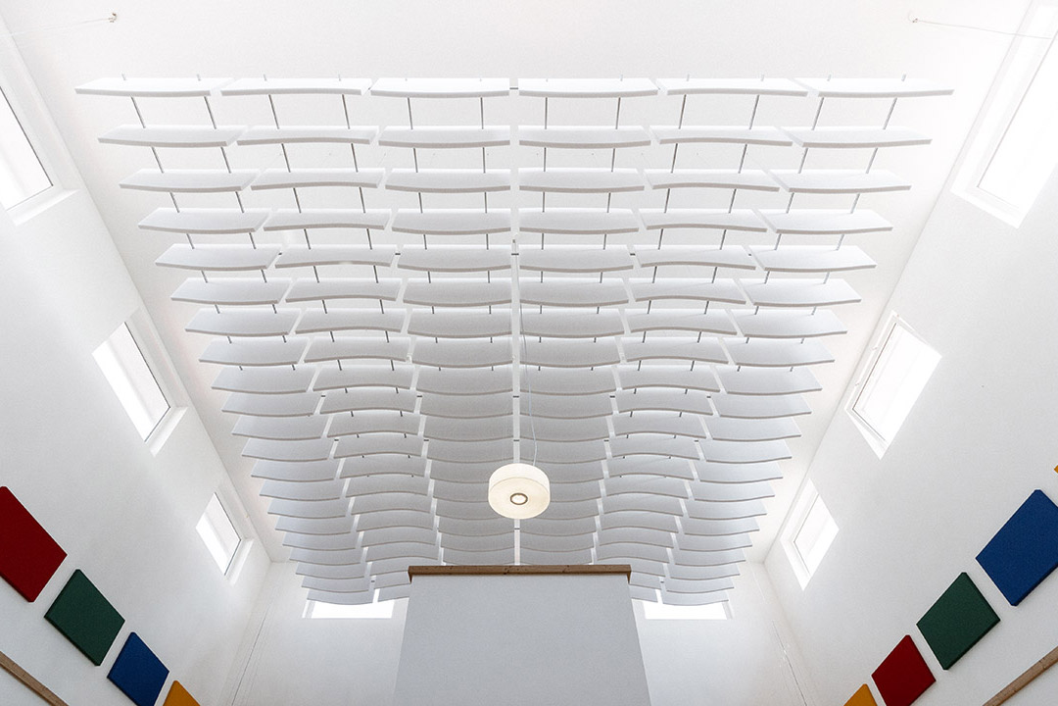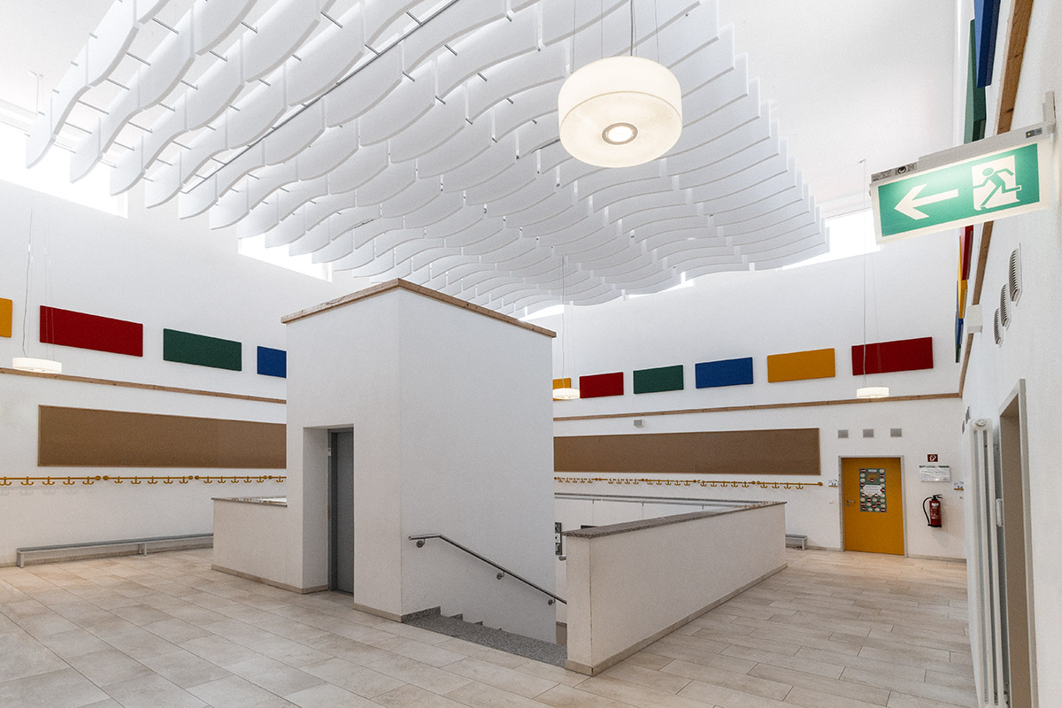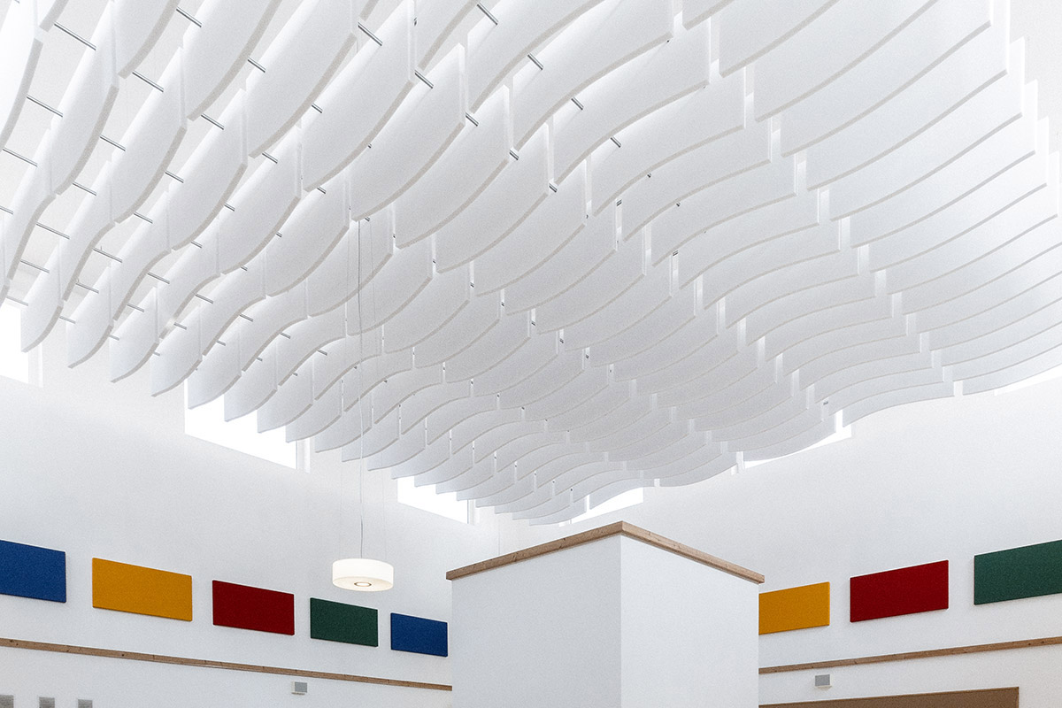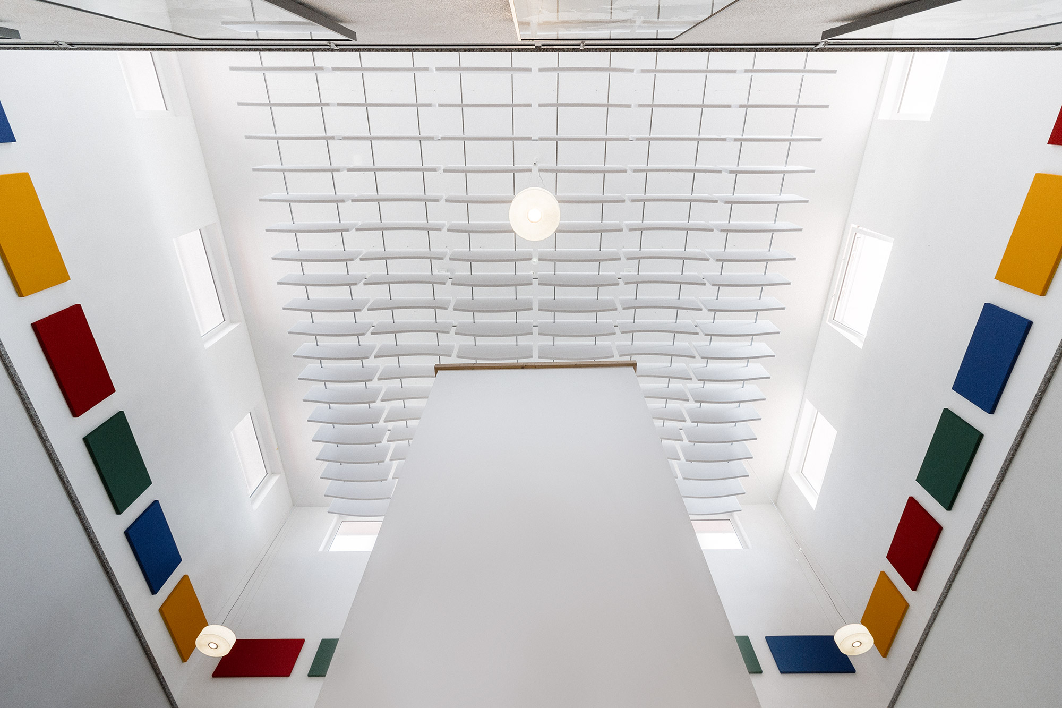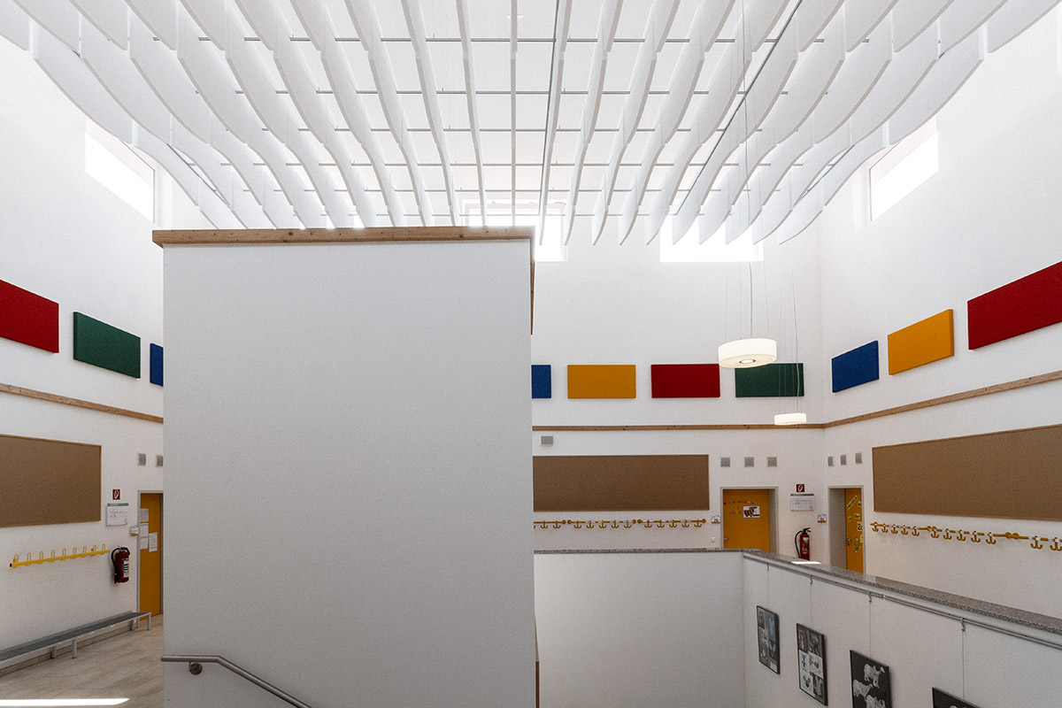
In the new building, seven classrooms are directly adjacent to the stairwell. The echoing and general level of noise needed to be optimized and reduced, in particular in periods of heavy traffic.
Aulendorf Elementary School had an acoustic problem in the stairwell of its new building. Many classrooms led directly to the stairwell, a situation that generated considerable background noise during breaks and periods of heavy traffic. Smooth floors and walls created loud echoes and a disturbing level of noise.
The ideal acoustic solution in this case had two parts. One was a ceiling construction made of 125 baffle Basotect® and a wall solution with 21 da baffle single absorber covered in fabric. They were a custom product that we designed in the colors of the school logo. Measuring 1200 mm x 600 mm x 50 mm and in different colors, they are a cheerful design element in the stairwell. At the same time, they effectively absorb the noise and together with the baffle acoustic ceiling at a height of eleven meters, they have quieted down a lively center of activity.
